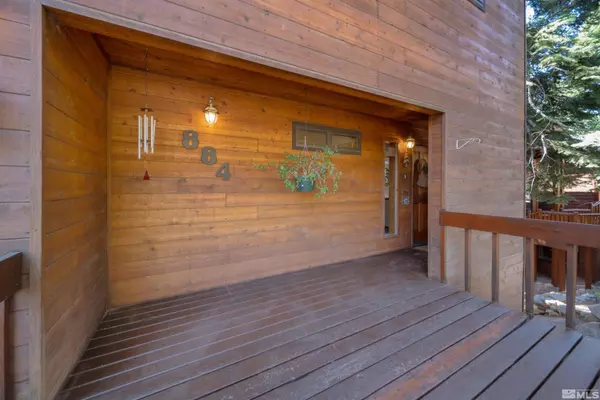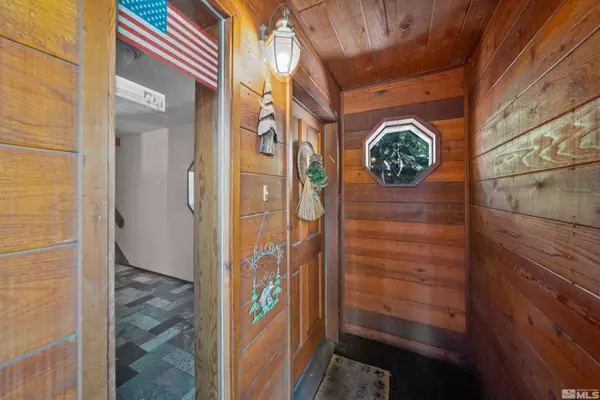3 Beds
4 Baths
3,061 SqFt
3 Beds
4 Baths
3,061 SqFt
Key Details
Property Type Single Family Home
Sub Type Single Family Residence
Listing Status Active
Purchase Type For Sale
Square Footage 3,061 sqft
Price per Sqft $749
Subdivision Incline Village 2
MLS Listing ID 240010131
Bedrooms 3
Full Baths 3
Half Baths 1
Year Built 1982
Annual Tax Amount $7,827
Lot Size 10,018 Sqft
Acres 0.23
Lot Dimensions 0.23
Property Sub-Type Single Family Residence
Property Description
Location
State NV
County Washoe
Community Incline Village 2
Area Incline Village 2
Zoning Ta Iv2
Direction Barbara St to Jennifer St to Tyner Way
Rooms
Family Room Separate Formal Room
Other Rooms Entrance Foyer
Dining Room Kitchen Combination
Kitchen Breakfast Bar
Interior
Interior Features Breakfast Bar, High Ceilings, Kitchen Island, Smart Thermostat
Heating Natural Gas, Radiant Floor
Flooring Ceramic Tile
Fireplaces Number 2
Fireplace Yes
Appliance Electric Cooktop
Laundry Cabinets, Laundry Area
Exterior
Exterior Feature None
Parking Features Attached, Garage Door Opener, Tandem
Garage Spaces 5.0
Utilities Available Cable Available, Electricity Available, Internet Available, Natural Gas Available, Phone Available, Sewer Available, Water Available, Cellular Coverage, Water Meter Installed
Amenities Available None
View Y/N Yes
View Mountain(s), Park/Greenbelt, Trees/Woods
Roof Type Pitched
Porch Deck
Total Parking Spaces 5
Garage Yes
Building
Lot Description Landscaped, Open Lot, Sloped Down, Sloped Up, Steep Slope
Story 2
Foundation Crawl Space
Water Public
Structure Type Wood Siding
Schools
Elementary Schools Incline
Middle Schools Incline Village
High Schools Incline Village
Others
Tax ID 125-152-08
Acceptable Financing 1031 Exchange, Cash, Conventional, FHA, VA Loan
Listing Terms 1031 Exchange, Cash, Conventional, FHA, VA Loan
Virtual Tour https://iplayerhd.com/player/video/909e1250-809f-4099-8a2b-30b0c1147328/share
GET MORE INFORMATION
REALTOR® | Lic# CA 01350620 NV BS145655






